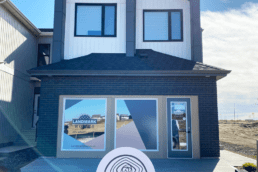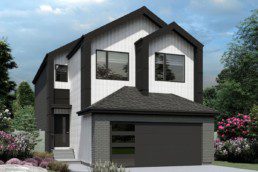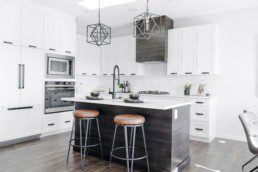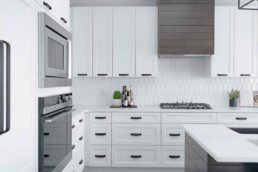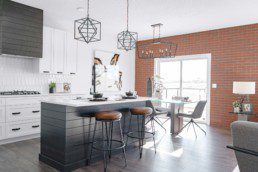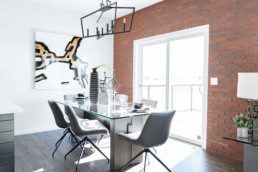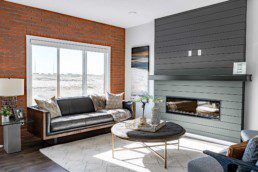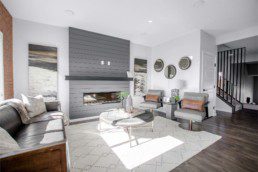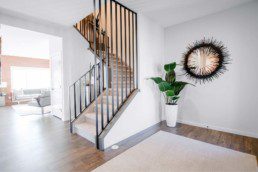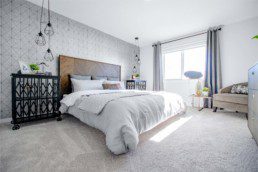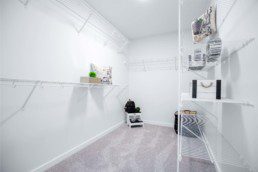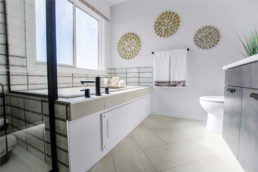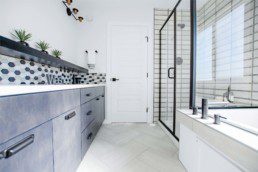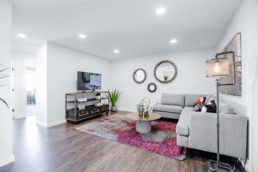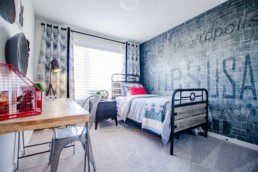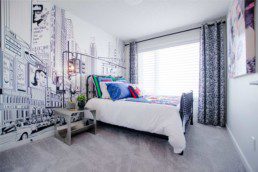ORLANDO
LANDMARK HOMES
The Orlando is a perfect model designed for families. The kitchen is the heart of this home, with robust countertop space, and spacious island offering casual seating off the kitchen. This model features a luxurious open to below detail, and an ultra-functional mudroom, tucked away from the rest of the house with garage access.
On the second floor, the owners suite is generously sized, complete with a full 5-piece spa inspired en-suite and complimented with a substantial walk in closet. Additionally, you don’t have to worry about taking your laundry too far–the linen closet and luxurious laundry room are just around the corner!
The Orlando hosts two comfortable seating areas, a formal living room off the kitchen & a bonus room on the second level next to the 2nd & 3rd bedrooms.
Need more space? Check out the basement development plans, with a legal suite option!
CONTACT
DETAILS
1,898 sf
3 bedroom
2.5 bathrooms
ADDRESS
SHOWHOME NOW OPEN
By Appointment Only

