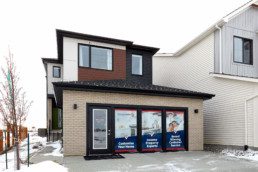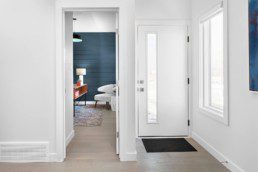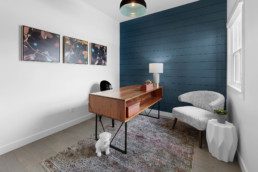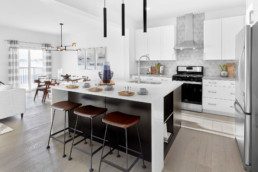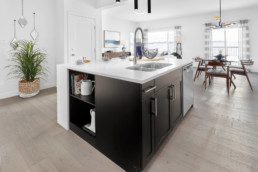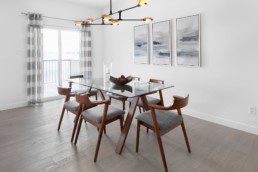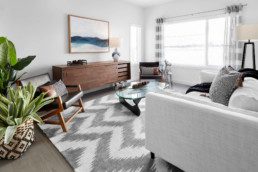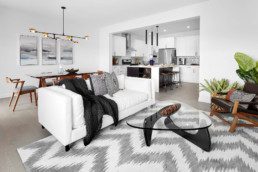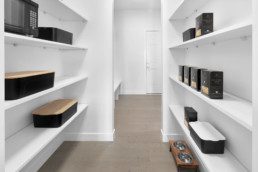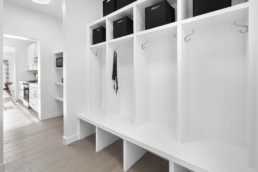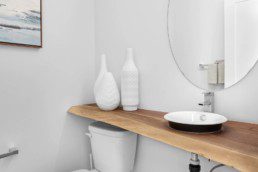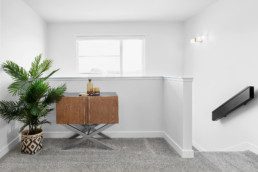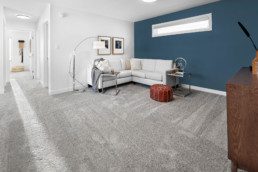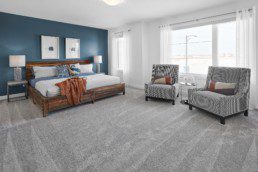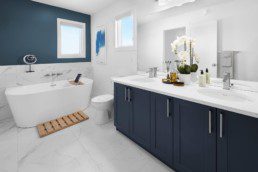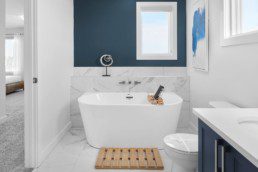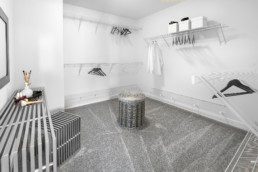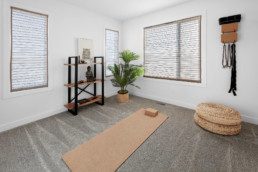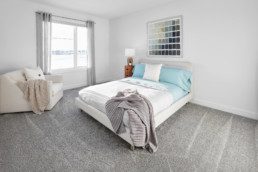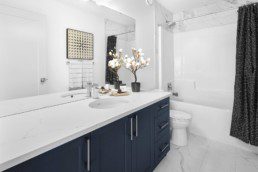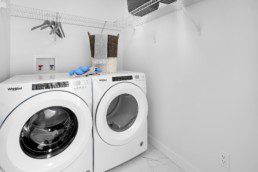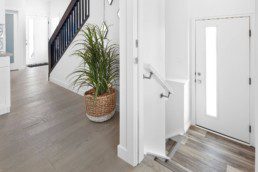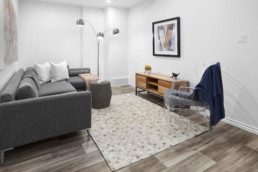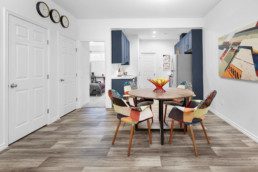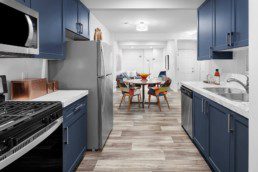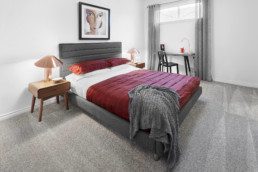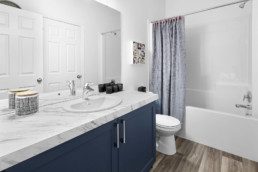THE GRAHAME
LINCOLNBERG MASTER BUILDER
Welcome to The Grahame in Rosewood, an infill inspired performance home crafted by our team of Master Builders.
With 2,265 square feet of contemporary living space, The Grahame is the perfect retreat for the modern family. The main floor features a wide-open layout that unites the kitchen, dining nook, and great room into one generous space that is perfect for entertaining or simply remaining connected throughout the day. In the heart of the home, the oversized centre island immediately draws the eye and stands in stark contrast to the light, bright living space. A walk-through pantry, convenient den, half-bath, and large mudroom complete the main floor.
Dominating the front of the home, the owners suite is lavish and well-appointed, featuring a bedroom-sized walk-in closet and a spa-like ensuite with dual sinks and stand-alone tub. A flexible bonus room separates the owners suite from the two additional bedrooms, and a laundry room and second bathroom with dual sinks complete the upper floor.
Separated by a private entrance at the side of the home, a thoughtfully designed income suite occupies the basement of this home. Complete with high ceilings, a large bedroom, laundry room, designer kitchen, and private bathroom, this suite is the perfect solution for the investment-savvy family.
CONTACT
DETAILS
2264 sf
3 bedrooms
2.5 bathrooms
ADDRESS
22003 93 Ave NW
Edmonton, AB T5T 7N9
SHOWHOME NOW OPEN
Mon – Thurs: 3pm – 8pm
Sat/Sun: 12pm – 5pm.
or by appointment

